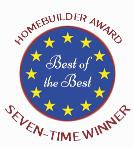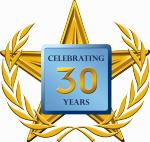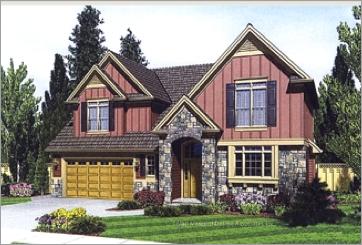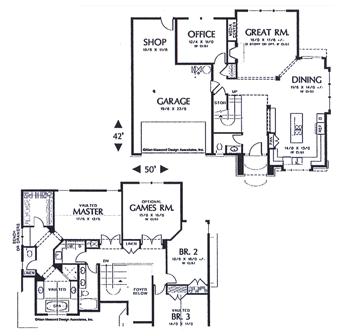THE ELMORE
A touch of European styling dresses the facade of this comfortable two-story home. Stone detailing at the main level and around the entryway complements board-and-batten siding above. A sidelighted entry fronts to a central foyer with a half-bath on the left. Beyond the foyer lies open living space with a great room, dining room and kitchen. Decorative columns visually define the space. The great room rises a full two stories and features a hearth and media center. The dining room has wall of windows on one side and sliding glass doors to the rear yard on the other. A tucked-away nook at the back of the plan serves well as a home office or den. On the upper level is a vaulted master suite with vaulted bath. A compartmented toilet, walk-in closet, and spa tub are just a few of the coveted amenities here. The third bedroom is also vaulted, and shares a full bath with the second bedroom. An optional games room opens through double doors. Shop space in the two-car garage will have great appeal to the family handyman.
Return to the main Floor Plans page
THE ELMORE
2,605 square feet
3 bedrooms
2-1/2 baths









